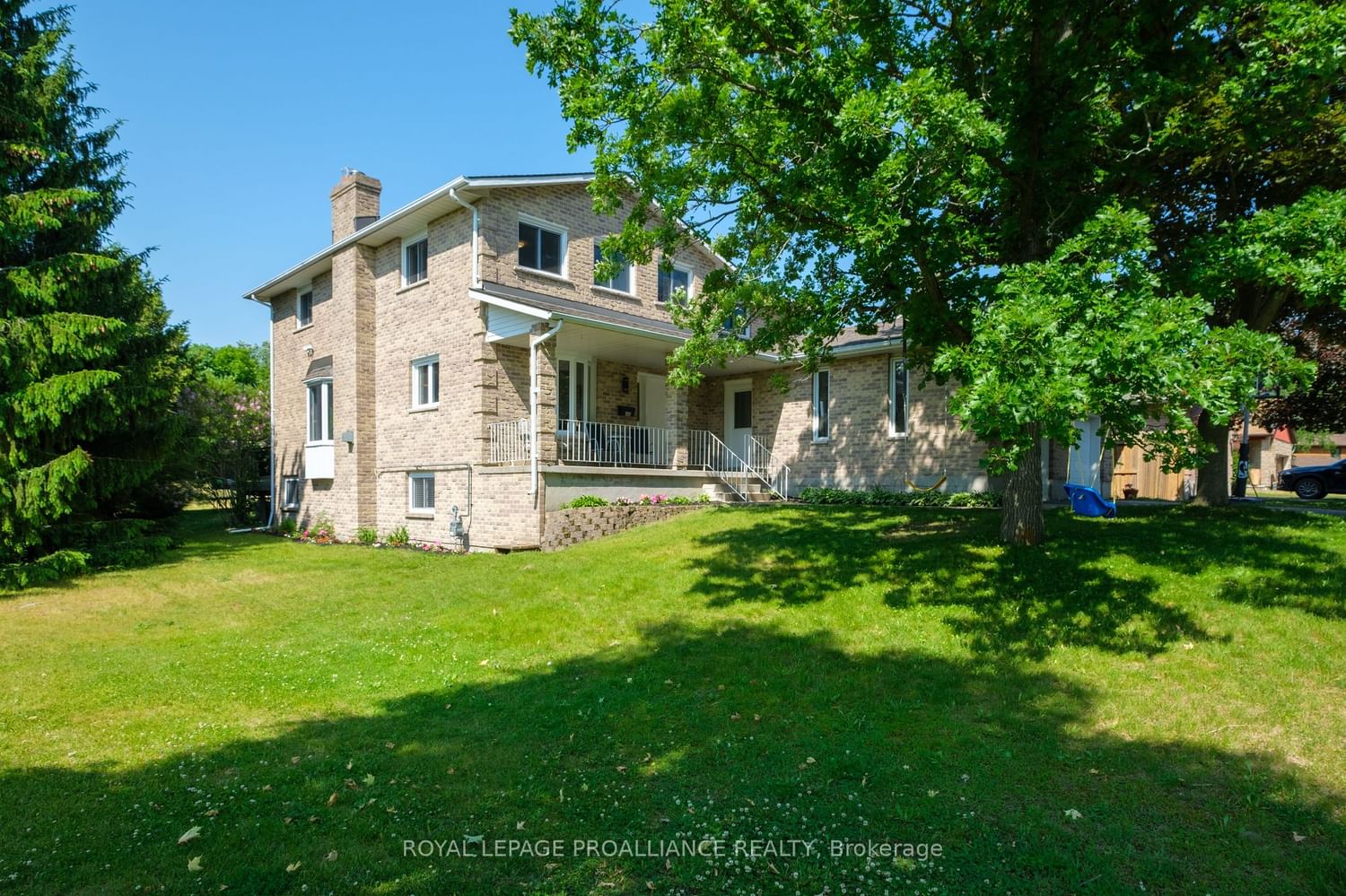$774,900
$***,***
4+1-Bed
3-Bath
3500-5000 Sq. ft
Listed on 6/15/23
Listed by ROYAL LEPAGE PROALLIANCE REALTY
Welcome home to this spacious 4+1 bdrm, 2.5 bath all-brick 2-storey surrounded by mature trees & with no rear neighbors in beautiful Bayshore Estates. Step inside the main level & be greeted by the foyer, followed a bright living space to the left. Modern light fixtures can be found throughout, the fully equipped eat-in kitchen possesses a new dishwasher (February 2022) & passthrough to the sunken family room with corner exposed brick gas fireplace & bay window. A separate formal dining room featuring wainscoting, a 2pc powder room, laundry room & inside entry to the oversized double car garage finish off the main floor. The upper level is host to 4 large bedrooms including the primary bedroom with a his & her's closet combination & 5pc ensuite bath with new bathtub/shower, completed by another full 4pc bath. The fully finished basement with 3pc rough-in bath offers additional square footage with a generously sized recreation room, a bonus bedroom & tons of storage space.
.24 Hour Irrevocable required on all offers. Escalation clauses will not be accepted in any offers. Legal: LT 39, PL 1860,,S/T THE RIGHTS, IF ANY, IN FR132556 ; KINGSTON TOWNSHIP
X6157928
Detached, 2-Storey
3500-5000
9+2
4+1
3
2
Attached
6
Central Air
Finished, Full
Y
Brick
Forced Air
Y
$5,661.70 (2022)
118.00x59.05 (Feet)
